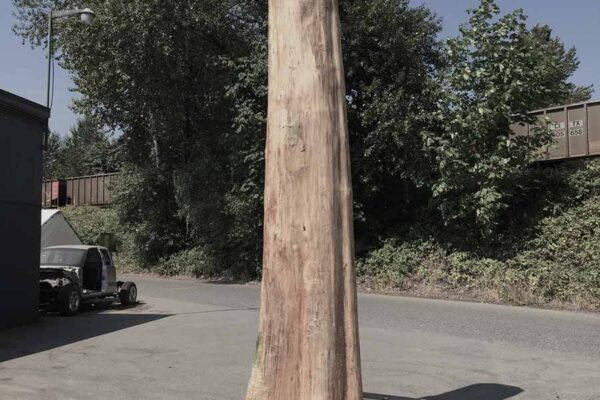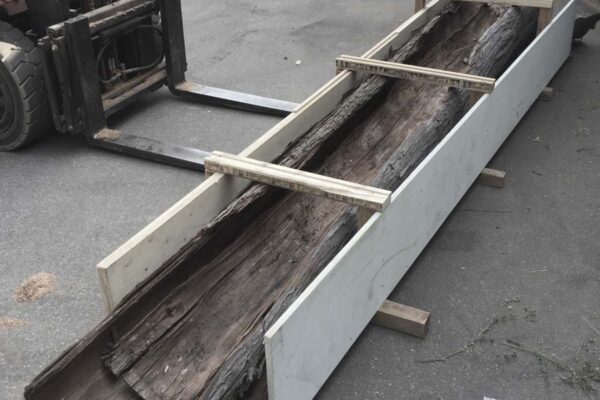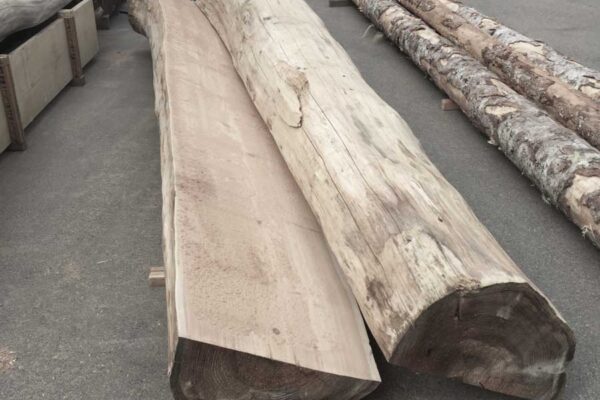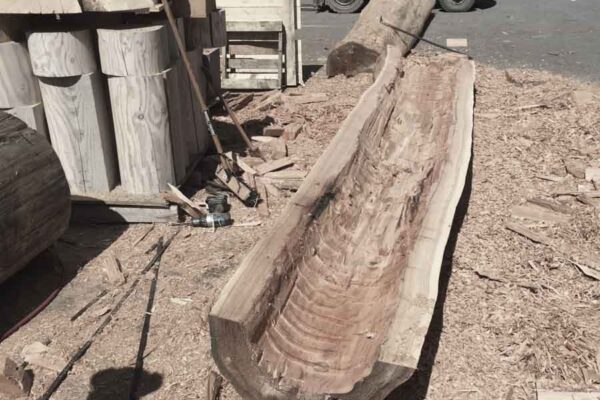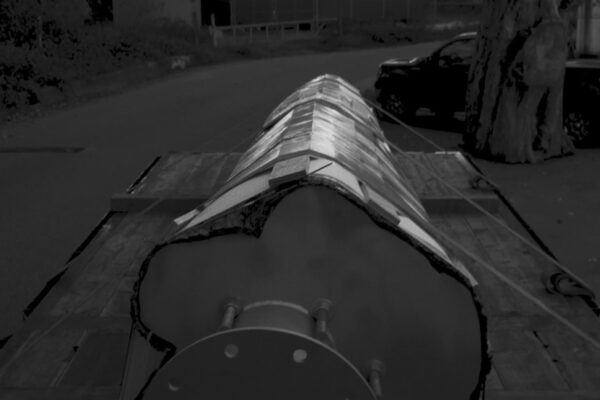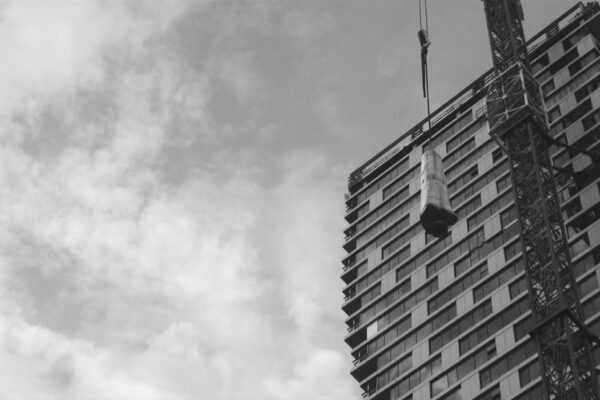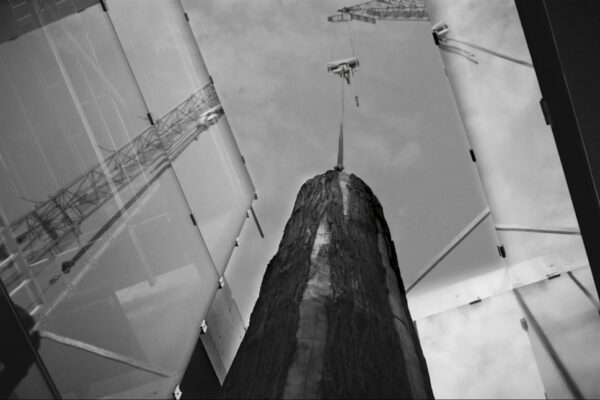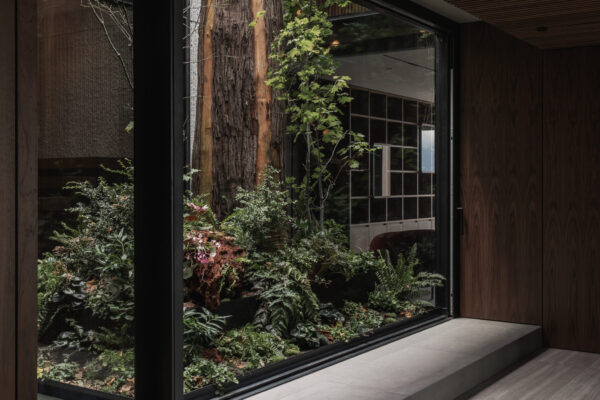Vancouver House Penthouse
Overview
The owner of the penthouse at Vancouver house wanted to create a slice of West Coast rainforest in the center of their home. To realize this dream, Leckie Studio designed a central atrium encased in glass, extending up 2 floors to the open air, complete with a drainage system and a single operable glass panel opening to the living room. Dave Demers, principal of Cyan Horticulture, recommended that we get involved to install a tree trunk as the focal feature to be surrounded by indigenous plantings.
read more
While the trunk itself appears to be a straight-forward element, it was actually a significant undertaking to prepare and coordinate the installation. Using a cedar log salvaged from a residential site, it was first dried for several months and then the bark was carefully removed and preserved. The log was then bisected and hollowed out to meet a specific point load requirement. Prior to the bark being reattached, the wood was treated with a surface protector and the two halves were splined back together. A carefully engineered mounting bracket and support was installed to the bottom and inside of the piece before install on site. Timing was critical to meet the crane schedule and coordinate the large install team under the direction of Hart Tipton.
The central terrarium reminds us of ancient courtyards; giving outdoor space a priority in the center of the home and offering nature the opportunity to regulate temperature and airflow. Integrating the outdoors and natural elements into the home has become a growing trend as of late. This is a direct reflection of our human need to connect with the natural environment and aligns with the ethos behind each of our projects.
